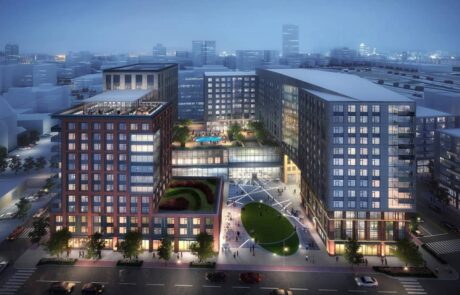The construction of 345 Harrison Avenue in Boston is a significant project that added a modern, mixed-use residential and retail complex to the vibrant South End neighborhood. This development was part of the ongoing transformation of the area, bringing new housing options and commercial spaces to a historically industrial and commercial district.

